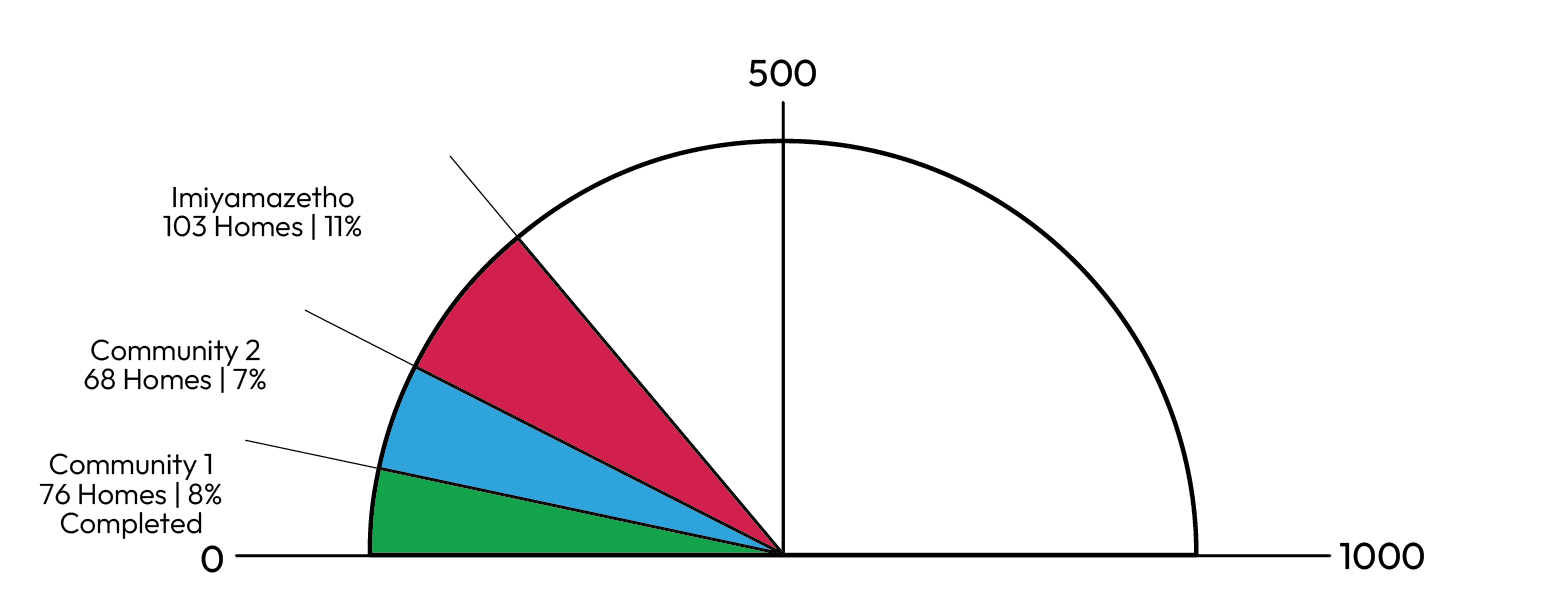
Building 1000 Homes
Building 1000 Homes is our mission. Creating a roadmap for future development.
Building dignified, safe and sustainable affordable housing across the country. Creating a family asset to truly empower residents, while reaffirming a sense of belonging and security within the city through ownership models.
Working towards the South Africa everyone deserves.
UTTE is on a mission to Build 1,000 Homes with its ground-breaking Empower Upgrade Model, an integrated implementation plan to address South Africa’s chronic public housing crisis. The Model is set to define what public housing can look like in post-RDP South Africa, providing residents of informal settlements in Cape Town and beyond with dignified homes and access to economic opportunities. Empower community development prototype in Khayelitsha has now been completed and consists of 72 homes, a public open space and shared community centre – with life changing socio-economic benefits for over 428 beneficiaries. The model is designed to be scaleable, replicable, and implemented at the necessary urgent rate in which we require affordable housing.
UTTE Timeline
A timeline of UTTE from inception to our future planned projects
2012
Alfredo Brillembourg visits Cape Town for the Design Indaba conference and conceptualises the Empowershack in situ upgrade.
2013
The Growing Home
The Growing Home’ is conceptualised by an alliance of local and international partners lead by U-TT to address the unique social and historical underpinning of South Africa’s housing crisis with a prototypical solution.
2015
The Empowershack
The Empowershack vision is expanded expanded and a row house typology adopted in a pilot of upgrading of 4 adjacent homes – with appointed community members building the now formal homes
2016
Empower BT-Soweto
Empower BT-Soweto, a full community site development, commences with the vision for 68 homes, 4 commercial facilities, a community centre and central public open space.
2018
37 Empower homes iteratively completed across 3 phases in the BT-Soweto community development and handed over to the respective beneficiaries.
2021
Empower BT-Soweto community development once more commences to develop the remaining homes and social support infrastructures.
2022
UTTE
UTTE is formally registered in November as the vehicle to manage all Urban Think Tank future projects across South Africa. This comes as a result of the immense potential and necessity of developing safe and dignified affordable homes across the country
2023
Empower BT-Soweto is completed with a total of 72 homes, 4 shops, a public open space and central playground.
2023
The Soweto Caracas Community Centre commenced as the final phase in the BT-Soweto community development
2024
The Soweto Caracas Community Centre was completed and handed over to the newly appointed program managers to prepare and open the Centre to the public in early 2025
2025
Construction of the Empower Vukani community development consisting of 69 homes, a public open space and 6 shops, commences
2025
New master plan for Imizamo Yethu is developed and approved for the phased construction of 1000 new homes
2026
Phase 1 of Empower Vukani is completed, consisting of the first 44 homes. Phase 2 construction commences
2026
Little Angels School and Community Centre in Hangberg construction commences
2027
Phase 2 of Empower Vukani is completed, consisting of the remaining 25 homes, central public open spaces and playground
2027
Phase 1 of the Imizamo Yethu construction commences
“Providing residents of informal settlements decent and dignified homes along with economic opportunities.”
Our future vision for the Cape Peninsula
A map of the greater Cape Peninsula indicating 15 identified sites for UTTE projects, planning new Empower homes for over 20,000 people in need.
Building 1000 Homes Barometer

Our progress towards Building 1000 Homes.
Theory of Change
At UTTE, we believe that empowering communities starts with dignity, opportunity, and long-term sustainability. Our Theory of Change is rooted in four interconnected pillars: building dignified homes, establishing vibrant community centers, implementing essential infrastructure, and enabling access to innovative financial tools. Together, these create a self-reinforcing ecosystem of empowerment – empowering people to empower people.
We build safe, affordable homes that serve as generational assets – breaking cycles of poverty and anchoring stable communities. Our community centers are hubs for learning, cohesion, and democratic participation, strengthening the social fabric and identity of each neighbourhood. Through critical social infrastructure – from shared public spaces or schools to solar systems and renewable energy production – we unlock both environmental and socio-economic resilience.
Financial inclusion is woven throughout our model, offering ownership pathways and project scalability through innovative funding tools. These efforts culminate in the Empower Ecosystem: a holistic, replicable model designed to promote more equitable societies, greater economic sustainability, and the alleviation of poverty – one community at a time.
Want to get involved?
Click here to make a donation. Choose a project, or aspect of a project that you would like to support.
*Urban Think Tank Empower is an NPC (Non Profit Company), so any donations made by private individuals, companies or trusts can be registered as a tax deductable expense.
Want to know more?
Reach out to us by completing the form below, we would love to hear from you.




